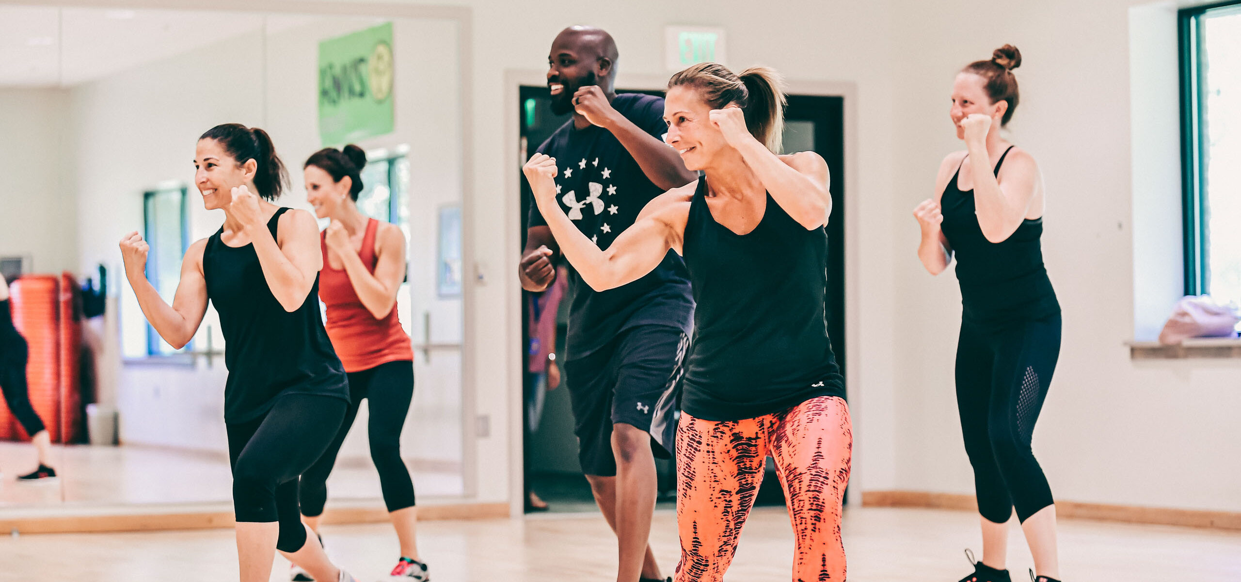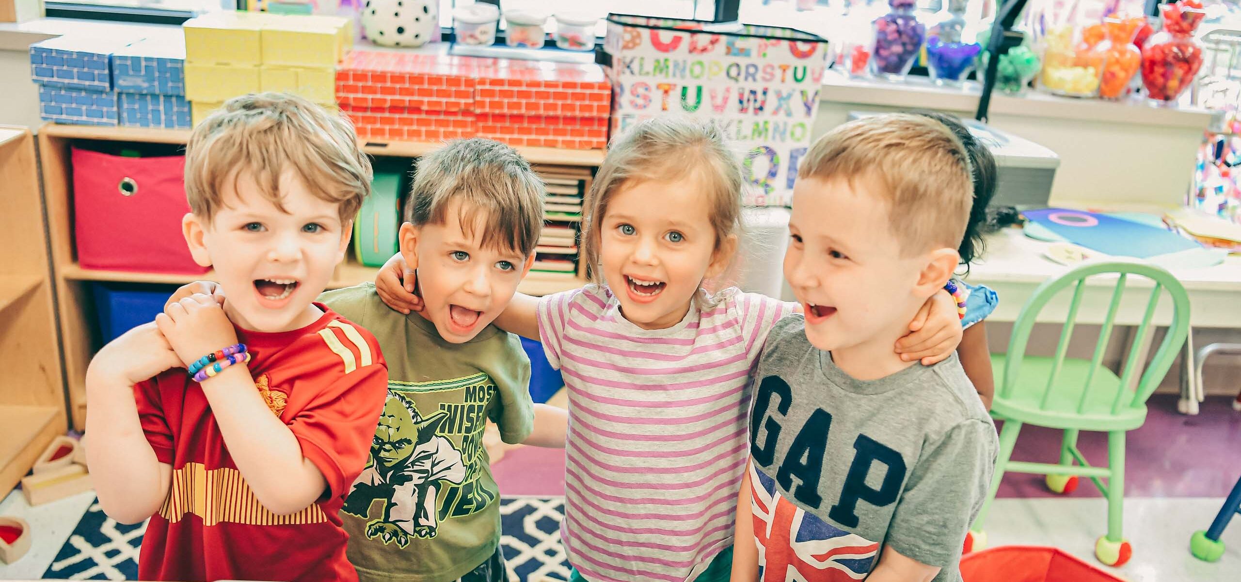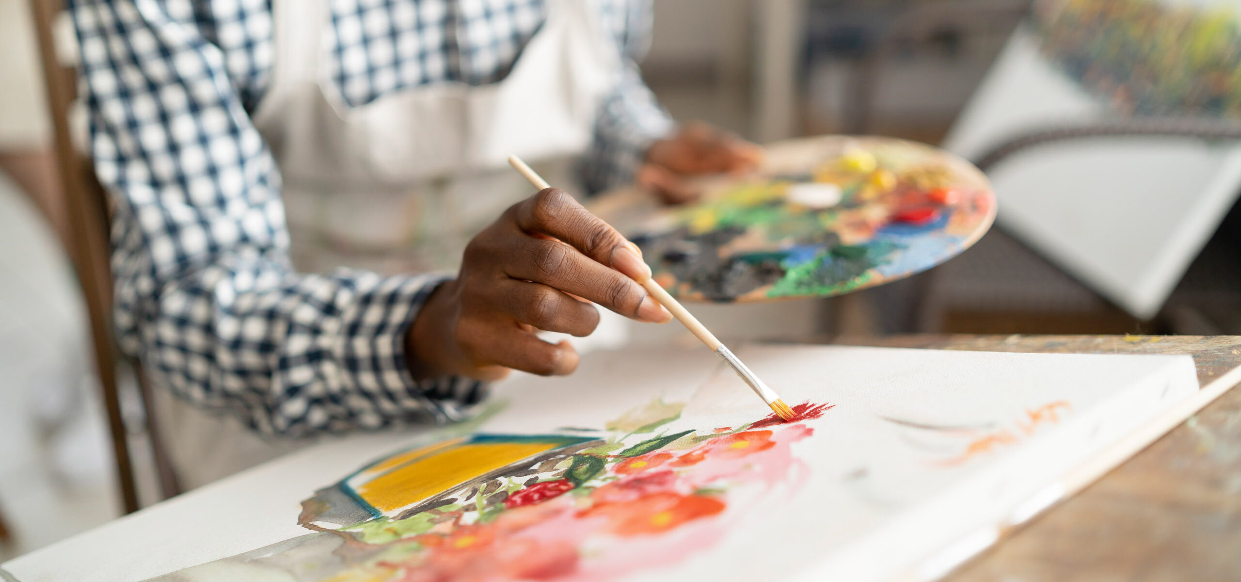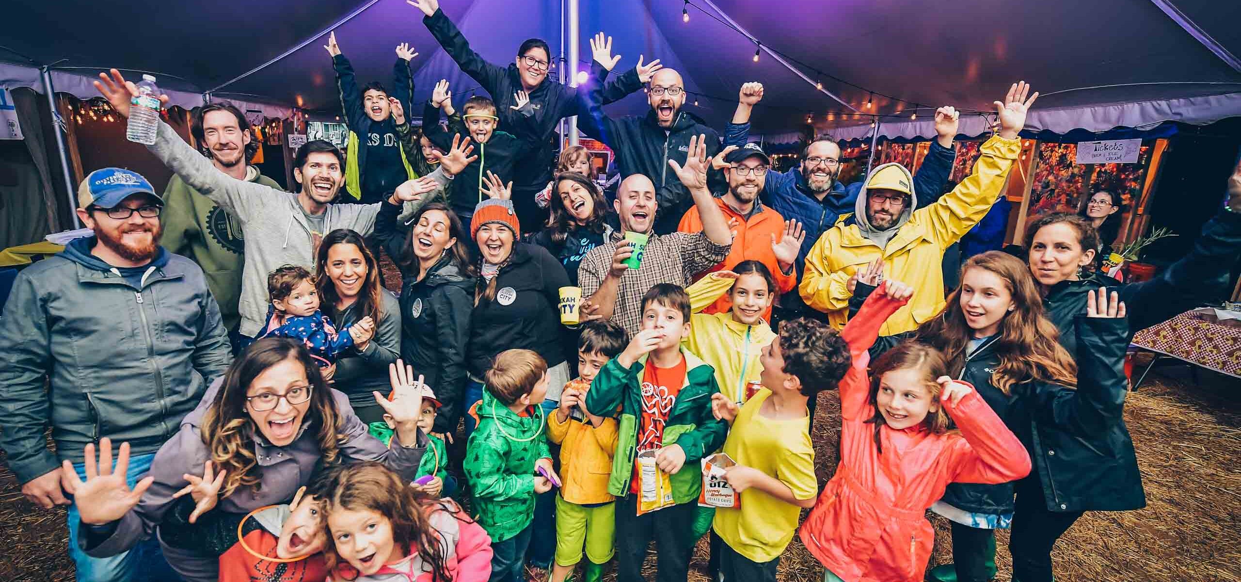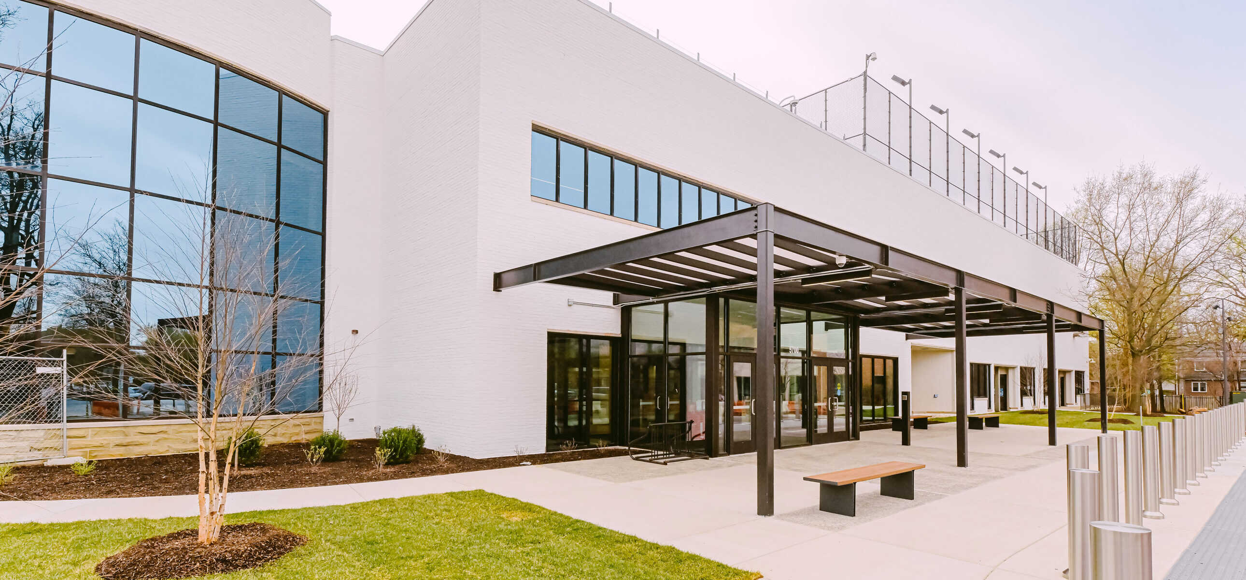Effective March 30, 2025:
As we enter our third phase of construction, the transformation of The Associated’s new Goldsmith Campus is well underway. In addition to the JCC, the building we are housed in now includes the main offices for The Associated Jewish Community Federation of Baltimore, the Baltimore Jewish Council, and the Jewish Library of Baltimore.
In mid-March we opened the brand-new FLOW Studio for mind/body group fitness classes and the renovated EMPOWER Studio (formerly known as Studio One) for strength and equipment-based classes.
Over the next several months, we will be working on major upgrades to many of our JCC Sports and Wellness facilities. See below for details. Due to construction on the lower level, our J Play Babysitting and J Play Afternoons have moved upstairs to Studio J.
Here’s what’s in the works:
March–Fall 2025
• Fitness services will continue to be available in alternative spaces and some schedule modifications.
• Fitness Center and Locker Rooms under renovation.
• Cycling, NRG and then Group Fitness studios will be renovated
• The gymnasium has transitioned into a temporary full-service fitness center; this includes Fitness Too for single-gender workouts.
By Fall/Winter 2025-26
• Five Group Fitness Studios (two new, three upgraded)
• Fitness Center with new flooring, lighting, and easy access from the lobby
• Fully renovated locker rooms. Ladies’ locker room will finally get its own steam room!
• Renovated gymnasium with new flooring.
• Large drop-in play space opening off main lobby.
